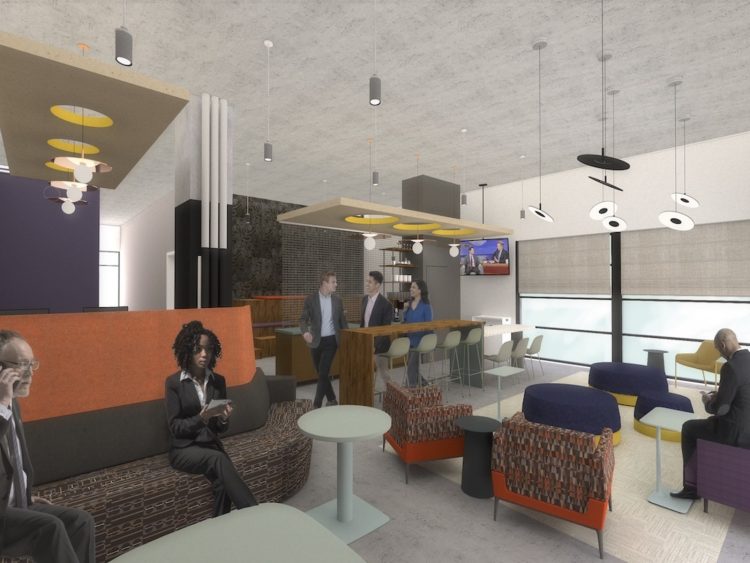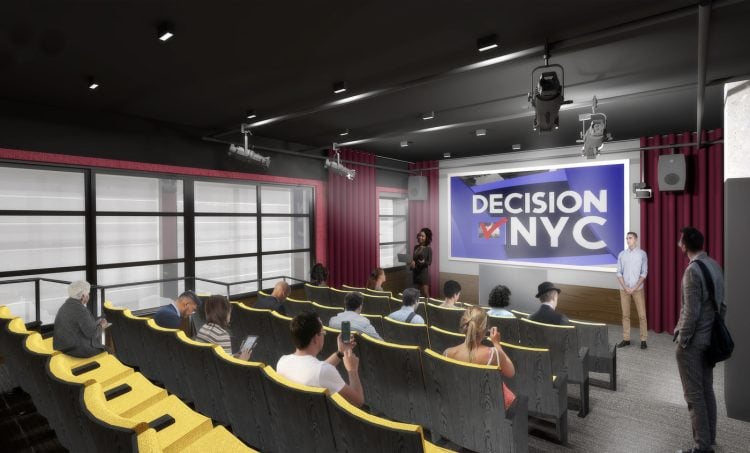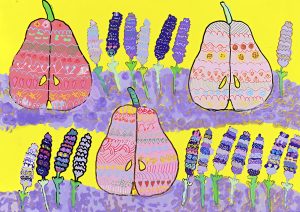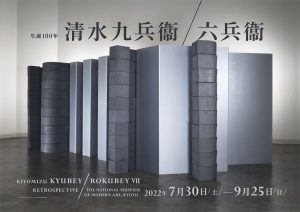Bold colors with a patterned wall covering and inlay carpet tile signal vibrancy and energy
The Reception area for Manhattan Neighborhood Network (MNN) on the third floor is the point of arrival for all visitors. The use of bold colors with a patterned wall covering and inlay carpet tile signal vibrancy and energy, which aligns with MNN’s intention to create a collaborative space for idea generation in the NYC media ecosystem.
The Hub on the third floor is a work and gathering area for community producers and editors, staff and invited guests attending screenings. The flexible open space provides areas for solo and collaborative working where acoustic “clouds” are strategically placed as acoustic treatment.
The raked theater-style Screening Room on the third floor is a multi- functional space suitable for productions, live feeds and screenings. The 48-seat acoustically enclosed environment with state-of-the-art technology is designed to offer a high quality, professional multi-media experience.
About Kostow Greenwood Architects
Frustrated with the bureaucracy and inefficiencies of working in a large firm, Michael (Mickey) Kostow finally made a decision to start something new. On May 1, 1987, a new kind of firm was born. The firm grew and Jane Greenwood joined the company in 1998 as principal. Over the years, the partners found themselves in a successful firm that was growing and expanding, but they yearned for the closer interaction of the startup years. At the same time, they welcomed truly challenging projects for their ability to transform daily experience on a large scale. In effort to bring the firm back to its roots, Jane and Mickey eventually focused on building a small, honest team that truly cares about their craft but can execute large and complex projects with ease. Today, Kostow Greenwood Architects is a boutique firm that focuses on highly functional designs focused around people.

 日本語
日本語 English
English



