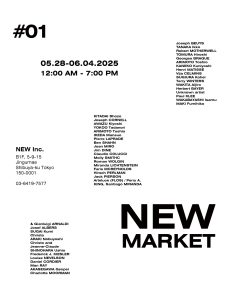景観と建築が交差する新しいタイプの都市ランドマーク
上海がバリスティック・アーキテクチャー・マシン(BAM)が設計した宝山廃棄物エネルギー(WTE)センターを公開し、持続可能な都市開発に向けて大きな一歩を踏み出した。高炉跡地に位置するこの施設は、市の二酸化炭素削減戦略において重要な役割を果たしており、廃棄物を埋立地から転換し、年間推定300万トンのCO₂排出量を削減する。このセンターは、先進的な廃棄物処理技術と建築イノベーション、市民参画を組み合わせることで、循環型経済インフラの先進的なモデルを例示している。
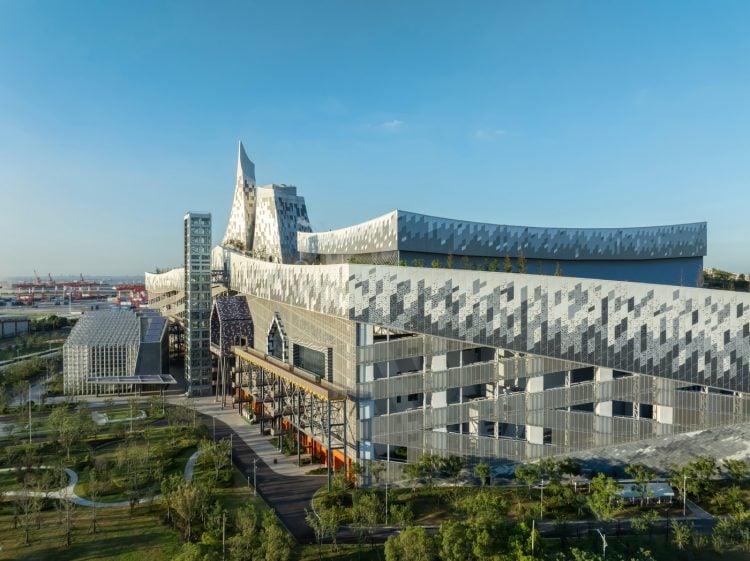
Panoramic daylight view of the Baoshan Waste-to-Energy Center, showing integration of industrial functions, public amenities, and green rooftop landscape.
Photo credit: Derryck Menere
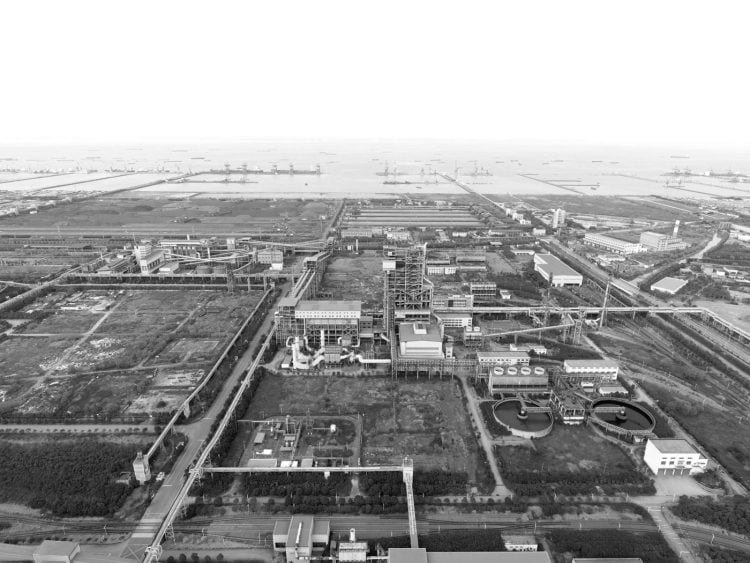
Aerial view of the former steel plant site which once emitted massive greenhouse gases, now transformed into the Baoshan Waste-to-Energy Center.
Photo credit: BAM
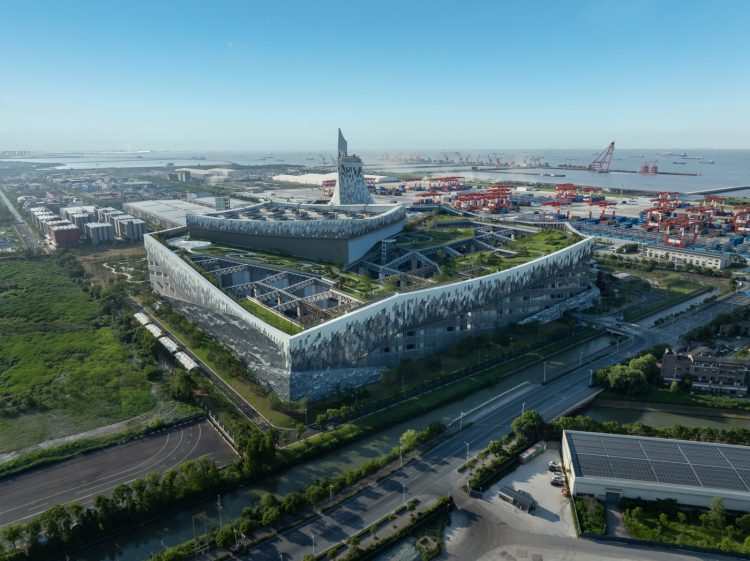
Aerial view of the Baoshan Waste-to-Energy Center, where a 4-hectare rooftop park crowns a state-of-the-art waste recovery facility.
Photo credit: Derryck Menere
128,000平方メートルの複合施設は、発電する大容量の焼却炉と、有機廃棄物からバイオガスを生成する嫌気性消化装置という2つの主要な廃棄物処理システムを備えている。これらのシステムは、1日あたり3,000トンの乾燥廃棄物と8,000トンの有機廃棄物を処理できる。BAMは、工業用コンポーネントを分離するのではなく、景観、建築、公共空間の境界を曖昧にする、より大きな都市デザイン戦略に統合した。
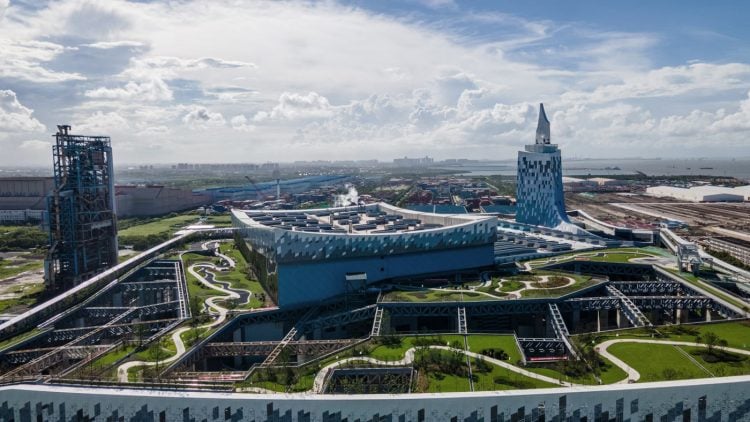
Winding trail loops through the Baoshan Waste-to-Energy Center’s freshly planted 4-hectare rooftop park, offering panoramic views of the urban landscape.
Photo credit: Beidouxing
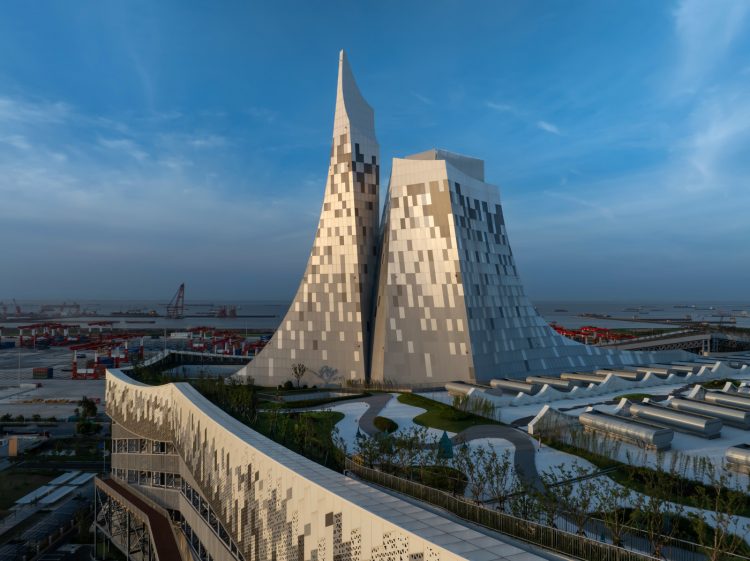
Spire chimney towers mark the culmination of the waste-to-energy process, rising above the rooftop park.
Photo credit: Derryck Menere
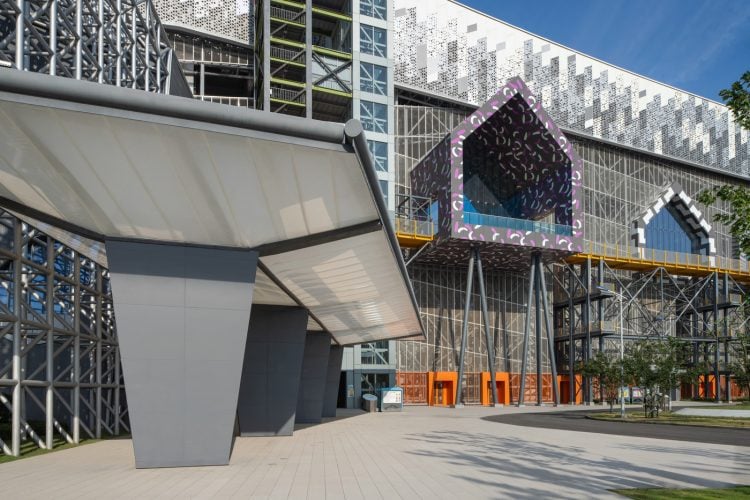
Entrance plaza at the Museum of Waste, featuring “mini-city” volumes integrated into the industrial façade.
Photo credit: Derryck Menere
従来の工業デザインに従う代わりに、この施設は典型的な「装飾された小屋」というアプローチを避けている。BAMはこの敷地を、多孔質の建築シェルの下に産業機能を隠す、持ち上げられたランドスケープ・パークとして再構築。建物の屋根には防火用の大きな開口部が設けられ、部分的にオープンな構造となっている。遠くから見ると、この施設は記念碑的で彫刻的な地形に見えるが、屋上は一般市民が利用できる4ヘクタールの緑地公園を兼ねている。この公園は、産業活動を隠すだけでなく、地域社会との交流、教育、レクリエーションを促進し、施設を市民のランドマークへと変貌させた。
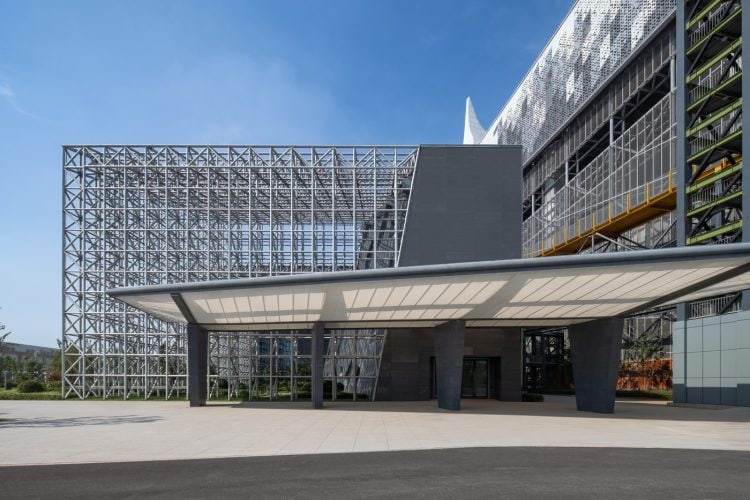
Visitor drop-off area at the Baoshan Waste-to-Energy Center, protected by a translucent ETFE canopy.
Photo credit: Derryck Menere
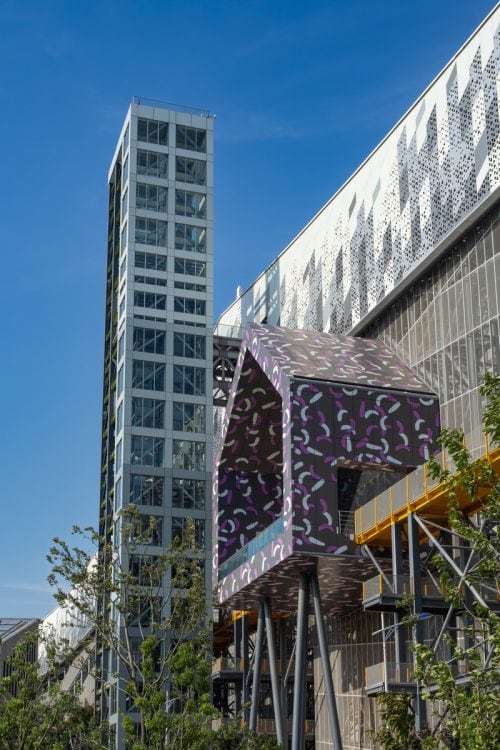
Industrial lift links the elevated catwalk and the Musem of Waste’s rooftop park.
Photo credit: Derryck Menere
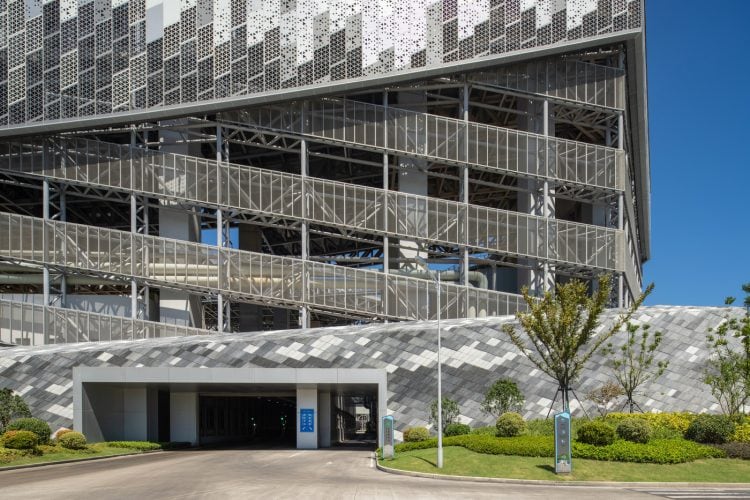
Waste collection vehicles pass through a façade portal into sealed service ramps, minimizing odor emissions.
Photo credit: Derryck Menere
特筆すべきこのプロジェクトの重要な要素として、公共教育が挙げられる。廃棄物博物館には、来場者向けに「ゴミの物語 」と呼ばれる没入型の展示が備わっている。テーマ別のタイムトラベルスタイルの展示を通し、先史時代から産業革命、プラスチックの出現、デジタル時代までのゴミの起源をたどることができる。この物語的な枠組みにより来場者は廃棄物問題に関して理解を深め、同時に自らの環境への影響について内省できる。
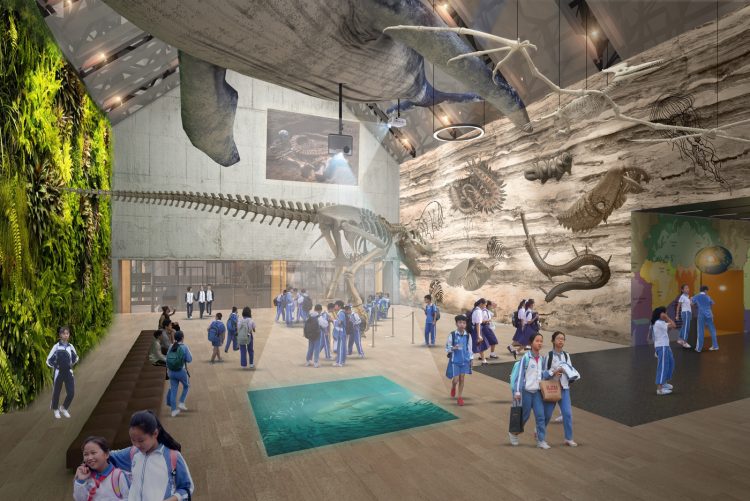
Rendering of the Museum of Waste’s Entrance Hall, where thematic displays on the origins of fossil fuels immerse visitors in the “Story of Trash.”
Photo credit: BAM
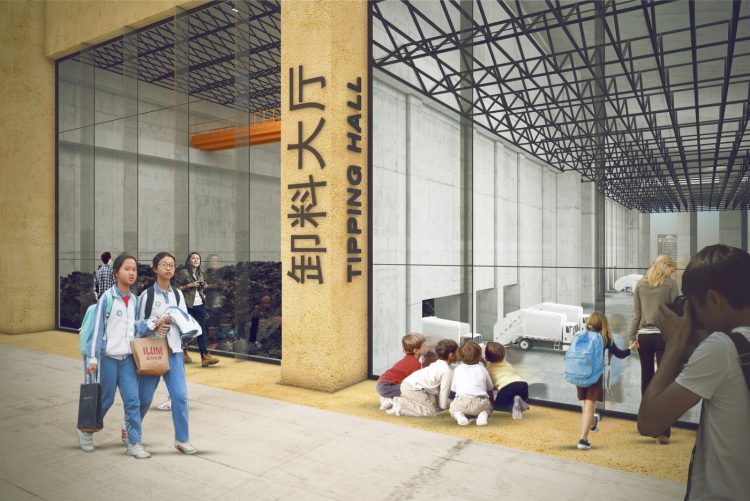
Rendering of the Tipping Hall on the plant tour, where visitors watch waste trucks unload through a glazed observation wall.
Photo credit: BAM
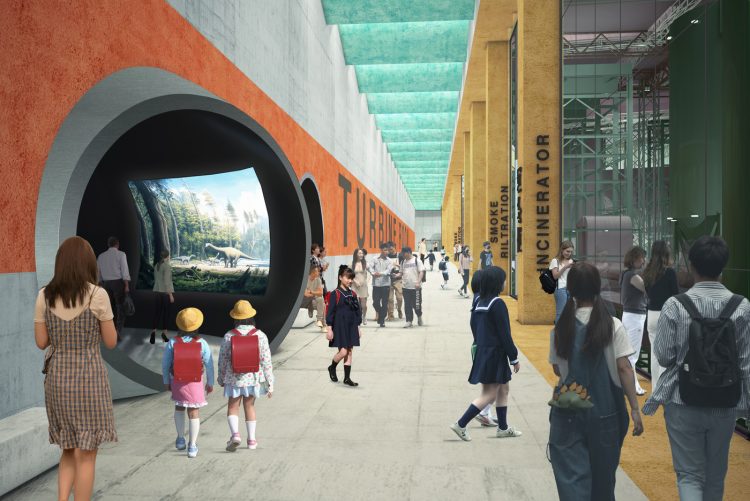
Rendering of the plant tour’s incineration and filtration zone, where visitors walk alongside operating turbines and observe emission control systems through glass partitions.
Photo credit: BAM
教育的な体験はWTEエクスペリエンス・ホールでも続き、来場者はリアルタイムの廃棄物処理作業を見学することができる。これには、廃棄物を運搬するクレーンの見学、制御室の操作の見学、焼却とエネルギー生成プロセスの理解などが含まれる。タービン室のマルチメディア・プレゼンテーションでは、廃棄物のライフサイクル全体がドラマチックに表現されている。渓谷のような開口部から下の処理システムを垣間見ることができ、都市構造における産業の透明性と統合が象徴されている。
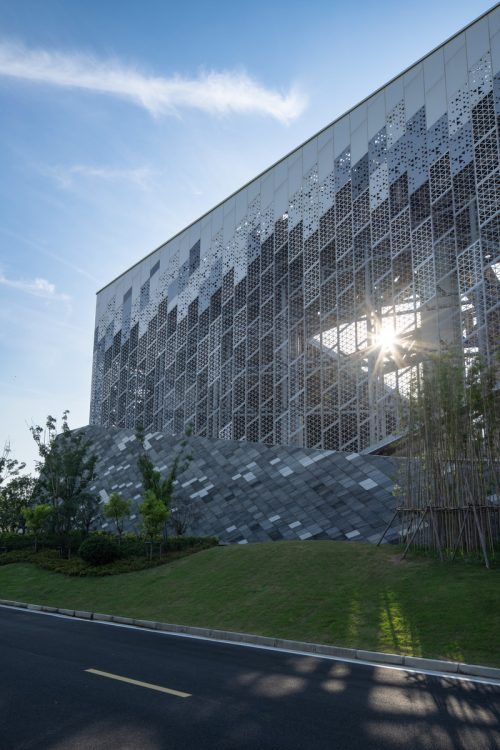
Sunlight filters through the perforated façade, designed for airflow to the industrial programs within.
Photo credit: Derryck Menere
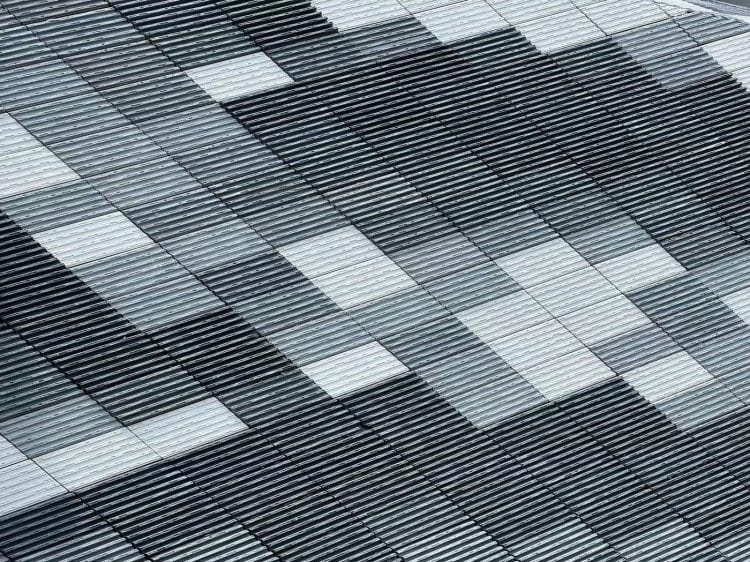
Detail of solid concrete façade panels, their pattern derived from mountain-range photography.
Photo credit: Derryck Menere
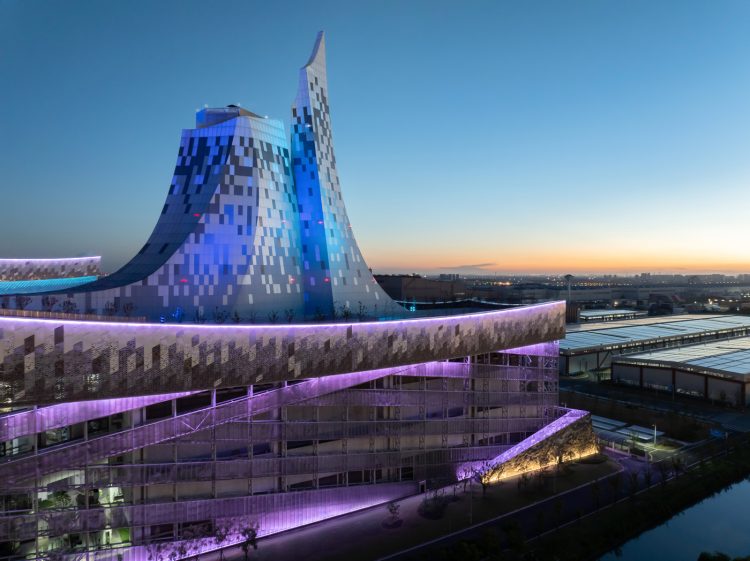
Twilight illumination underscores the interplay of industrial infrastructure and rooftop landscape at the Baoshan Waste-to-Energy Center.
Photo credit: Derryck Menere
都市の中心に廃棄物処理インフラを配置し可視化、アクセスを容易にし教育的にすることで、宝山WTEセンターは施設に通常つきまとう汚名に挑戦している。このセンターでは廃棄物インフラがクリーンで安全、さらには美しいものになりうることを実証することで、NIMBY(Not-In-My-Backyard:自分の裏庭にはお断り)という考え方に積極的に取り組んでいる。長期的には技術的な持続可能性だけでなく、廃棄物ゼロの循環型経済への社会的シフトを目指しており、廃棄物そのものが消滅するにつれて、WTE施設はやがて時代遅れになり、地域社会に貢献し続ける市民スペースとすることが最終目標となっている。
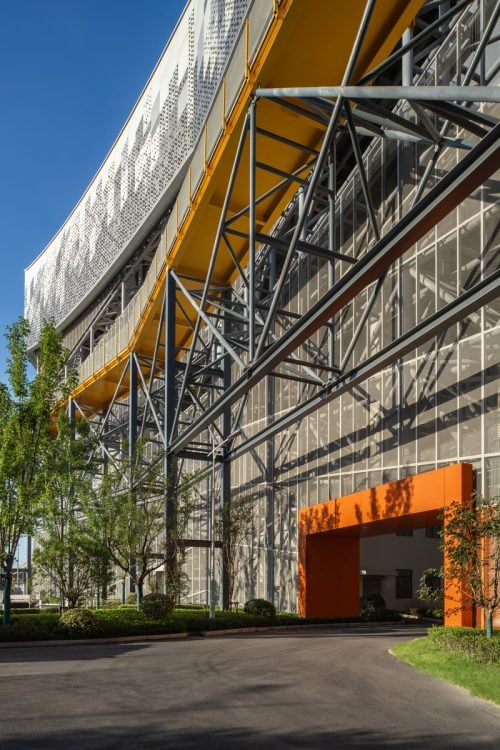
Detail of the perforated façade’s structural framework and elevated walkway, highlighting the interplay of transparency and industrial form.
Photo credit: Derryck Menere
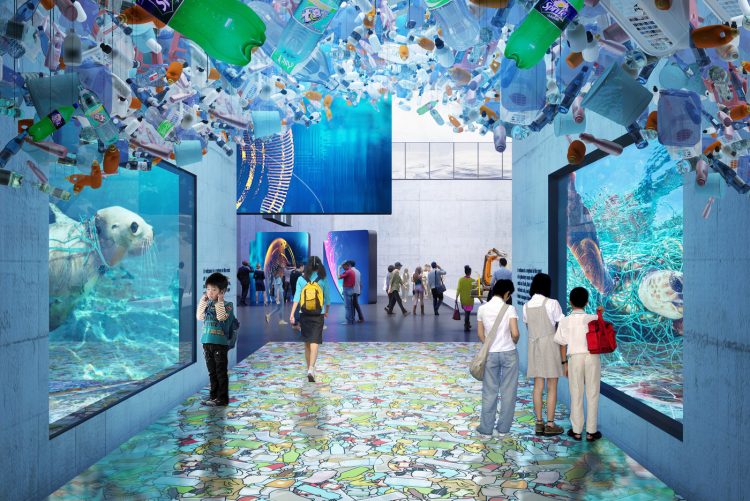
Rendering of the “Plastic Planet” gallery in the Museum of Waste, where suspended plastic debris and immersive displays highlight marine pollution.
Photo credit: BAM
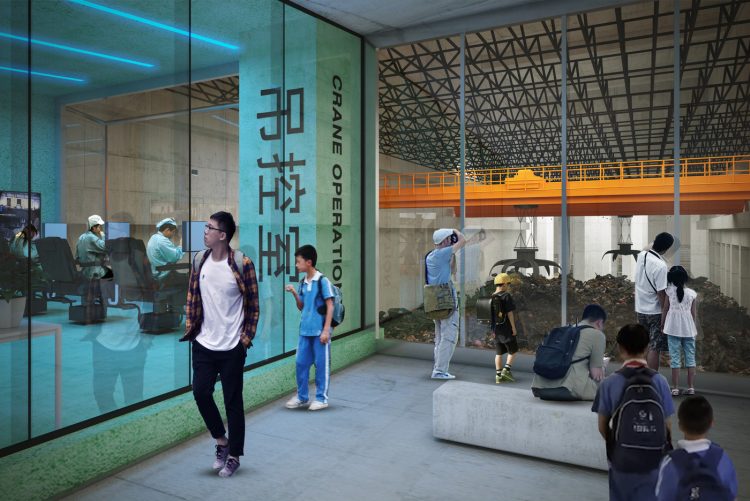
Visitors observing the gantry crane operation from the control room, showcasing the mechanical handling of waste in the Baoshan facility.
Photo credit: BAM
宝山WTEセンターは単なるエネルギープラントではなく、都市インフラの新しい類型である。ユーティリティと教育、建築と景観、機能と美を融合させることで、持続可能な都市の未来に対する希望に満ちた革新的なアプローチを示している。
バリスティック・アーキテクチャー・マシン(BAM)
都市景観のデザインに取り組む学際的なデザインスタジオ。京都デザインアワードでグローバルトップ100に選ばれ、2024年アーキタイザーA+アワードでは年間最優秀ランドスケープスタジオとしてスペシャルメンションを受賞している。

 日本語
日本語 English
English