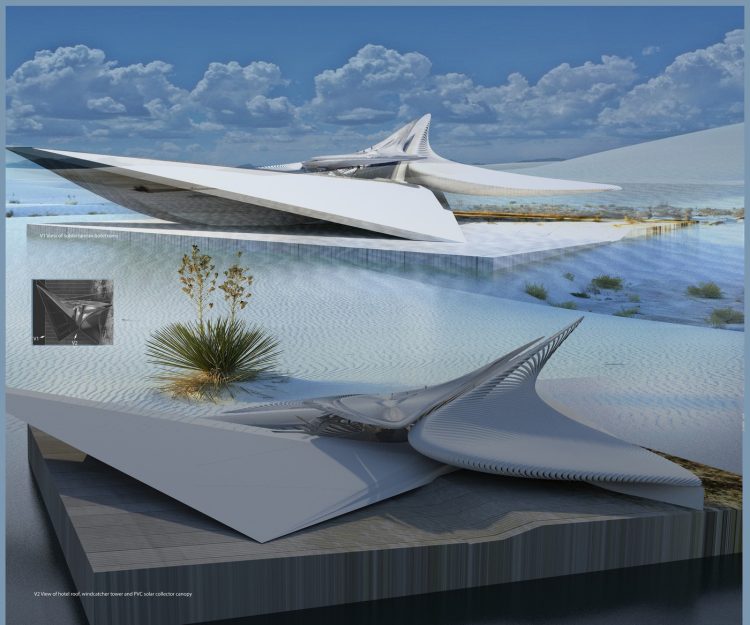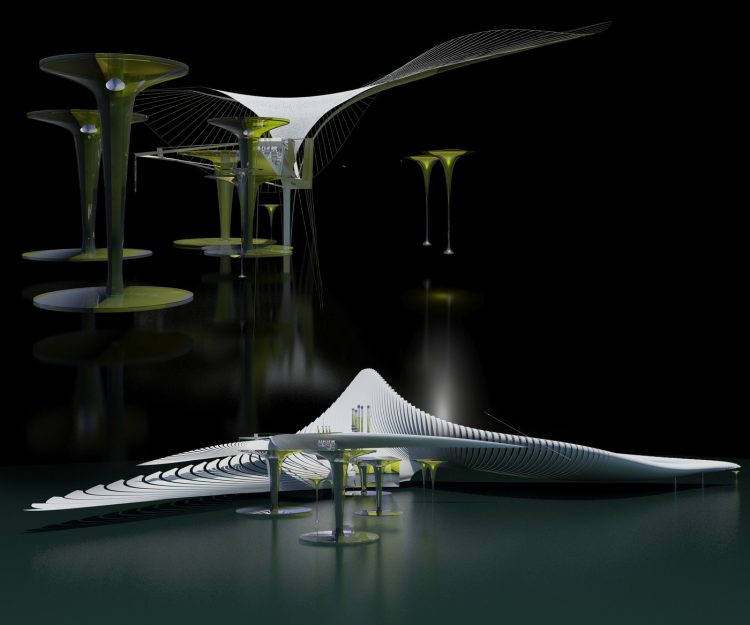A sustainable hotel implementing an ancient Persian technological methods of survival
The hotel is located in Makran, a semi-desert coastal strip stretching from south-eastern Iran to Pakistan’s Baluchistan, and bordering the coasts of the Persian Gulf and the Sea of Oman. This project envisions an eco-tourism resort that focuses on the context's environmental conditions, which is used to inform the design process and the architectural strategy. The main considerations are that of using wind, heat, and aquifers to design a modern wind tower and Qanat system, referencing the traditional Persian construction methods used to cool and ventilate desert buildings by circulating and recycling warm, arid desert air.
Due to the desert’s arid environment, four address areas were identified and used as part of the design criteria, which include windcatcher towers for ventilation, as well as to assist evaporative cooling, solar collectors for high to low-frequency radiation conversion, and a Qanat infrastructure to further service agricultural irrigation efforts and building interior cooling methods.
The hotel provides shelter, as well as a hospitable environment in a varied and environmentally unpredictable landscape. The temperature fluctuations and environmental diversity make it a challenge to survive comfortably. That led us to refer to ancient Persian technological methods of survival, leveraging aquifers and water wells to transport water across the desert to introduce water as fountains and interior pools in the hotel’s atrium and subterrain, using evaporative cooling to lower the temperature throughout the desert hotel.
The striated towers rise tall above the cooler desert floor, catching warm air and transporting it into the hotel's lower ground floor, which cools the air as it passes over pools of water using evaporative cooling.
The design also uses an ancient Persian water supply system called a Qanat. Qanats are a series of well-like vertical shafts, connected by a gently sloping tunnel delivering water efficiently over large amounts of subterranean water to the ground surface without the need for pumping. The hotel is located on the route of an existing, yet redundant qanat, with the aim to restore its efficiency and use, enabling the immediate environmental context to become agricultural land, while also flowing underneath the hotel, further cooling and ventilating warm desert air directed into the lower area of the hotel by the windcatcher tower. A qanat can traverse long distances, reaching less populated areas. The hotel encourages this by distributing water throughout its own qanat premises, and with channels travelling further into the desert with the aim of providing more agricultural settlements in more remote areas.
The hotel rooms are partly buried in the desert, and are open to the vaulted underground atriums. Natural light enters through a punctured roof, which serves as a viewing platform and gathering space positioned around the floating canopy. Long corridors circulate cooled air, creating cooler temperatures and sheltering from the harsh desert sun. The qanat runs underneath the hotel rooms, with well-like openings dotted around the corridors. The hotel embraces the process of water drifting gently through the desert subterrain.
About Margot Krasojević Architects
Margot Krasojević completed her architectural education at the Architectural Association School of Architecture and University College London. She worked with Zaha Hadid Architects and was lead undergraduate and masters studio director, investigating digital and sustainable design programs, at UCL, University of Greenwich and University of Washington. She then opened a multidisciplinary architectural design studio focusing on integrating environmental issues, renewable energy and sustainability as part of the design process. Ms. Krasojević is currently working on projects in Asia, where she is integrating and harnessing renewable energy as part of a buildings service infrastructure. She won the 2018 LEAF Award for "Best Future Building – Under Construction and Drawing Board" for her "Self-Excavation Hurricane House" in Louisiana. "Hydroelectric House" design is a permanent exhibit at The Futurium, Berlin, which opened on 5th September 2019.

 English
English 日本語
日本語







