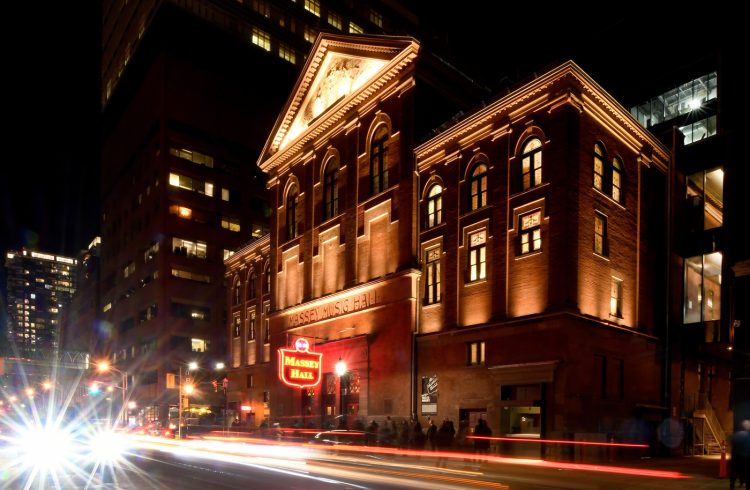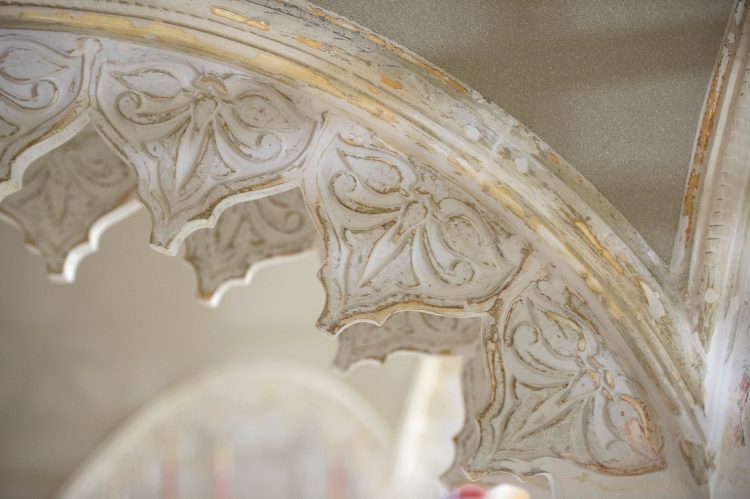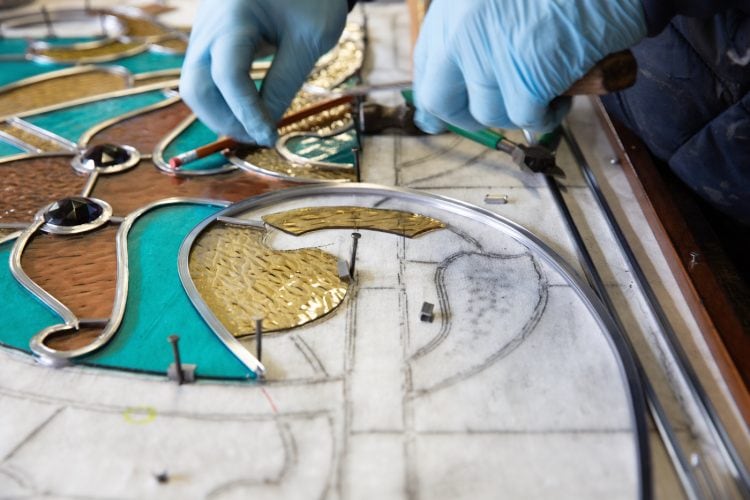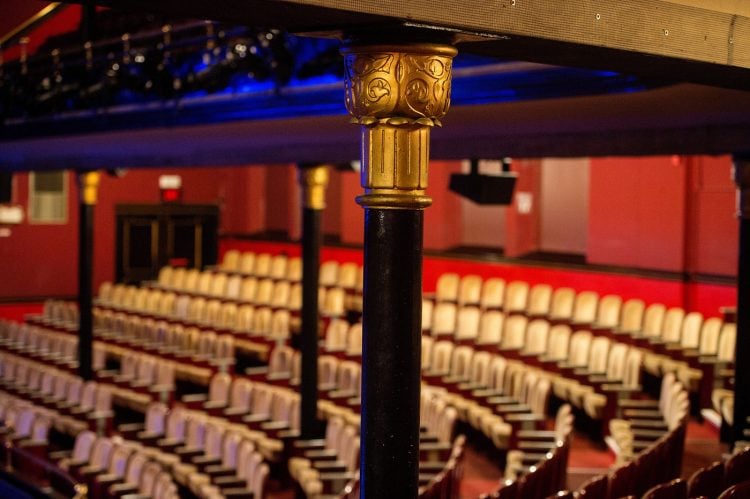GBCA's Winning Streak
For Toronto-based architectural firm GBCA -Goldsmith Borgal & Company Ltd. Architects, the month of October ended on a high note. In its role as heritage consultant to the Hall for more than a decade, GBCA was successful in preserving the mixed-design elements of the project, the complexities of which initially seemed insurmountable. After serving as heritage consultant on the $184 million Massey Hall Revitalization Project, the efforts of the firm to preserve the Hall have been recognized by architectural associations across national, provincial, and local jurisdictions.
The Massey Hall Revitalization Project - Awards won
Recently, GBCA, through its participation in the Massey Hall project, was honoured with the Award of Excellence (Conservation – Architecture) by the Canadian Association of Heritage Professionals, the Special Jury Award by the Architecture Conservancy of Ontario, and the 2022 Crafts and Trades Award by Heritage Toronto for restoring and revitalizing the city’s iconic performance venue.
We are truly grateful for the recognition. For us, what mattered was striking the right balance between preserving the Hall’s heritage fabric, while making room for it to be modernized. It was a collaborative effort on part of the various teams involved that helped us preserve the Hall’s unique architectural identity.
Christopher Borgal, President and Senior Principal at GBCA
Key heritage elements preserved
To help various teams working on the project, GBCA, working alongside lead architects KPMB, designed a conservation strategy that became the guiding map for revitalizing the 128-year-old Hall. The goal of the project was to undertake much needed improvements to the Hall, while protecting the original building’s key heritage elements.
Decorative plaster ceiling
The most dramatic and challenging repair of the project was the decorative plaster ceiling. Covered with wire mesh over the last 50 years, the ceiling’s plaster was restored, where select portions of the plaster were removed and acoustical plaster was introduced to improve the Hall’s acoustics.
Art Nouveau-styled stained glass windows
Another notable conservation initiative was restoring the Art Nouveau-styled stained glass windows. Close to 100 multi-coloured windows, which were blocked off over the years, were uncovered and restored, including the windows with the 12 portraits of famous composers on the ground floor.
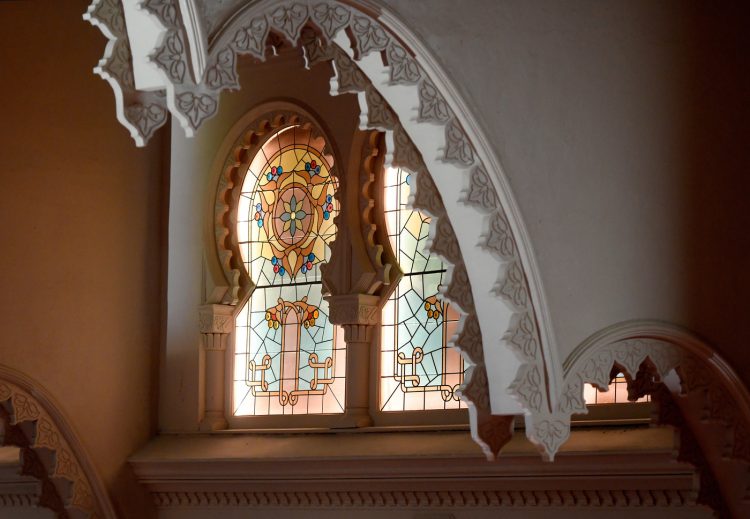
Multi-coloured stained-glass windows letting the light into the Hall post restoration
Photo credit: by Jag Gundu
Balcony, seats, and cast-iron column
To conserve the overall layout of the auditorium, the original balcony and gallery, supported on cast-iron columns, were maintained. While new seats replaced the old ones, the original wood balcony fronts and metal railings in the Hall were conserved.

New seats with improved sight lines and the restored composer windows
Photo credit: by Salina Kassam
Art Deco lobby
When it came to the Hall’s lobby, originally renovated in the 1930s in a complete Art Deco style, all its elements were preserved and maintained, despite visual inconsistencies with the Hall’s Victorian interior. Be it the terrazzo flooring, the marble surrounds, the ceilings or the walls, each heritage element added a layer of history to the Hall and was thus preserved.

The Art Deco lobby, where all existing materials were retained and conserved
Photo credit: by Salina Kassam
Palladian exterior
On the Hall’s Palladian exterior, the fire escapes, which were part of the original design, were removed only to reveal more important heritage elements that lay underneath. The red Don Valley bricks were repaired and window openings were altered, while the iconic mid-century neon sign reading ‘Massey Music Hall’ was repaired and reinstalled.

Glazed passarelles installed along the east and west facades of the building, connecting the new addition to the Hall
Photo credit: by Tom Arban
About GBCA - Goldsmith Borgal & Company Ltd. Architects
Established in 2001, GBCA (Goldsmith Borgal & Company Ltd. Architects) is an award-winning architectural firm providing a full range of services including heritage consulting, technical consulting, adaptive reuse, and restoration. Based out of Toronto, GBCA works as prime consultant or as a part of the larger team to bring the skills, sensitivity, and specialized knowledge to not only conserve built and cultural heritage, but also to create contemporary environments that support clients’ needs and aspirations.

 English
English 日本語
日本語