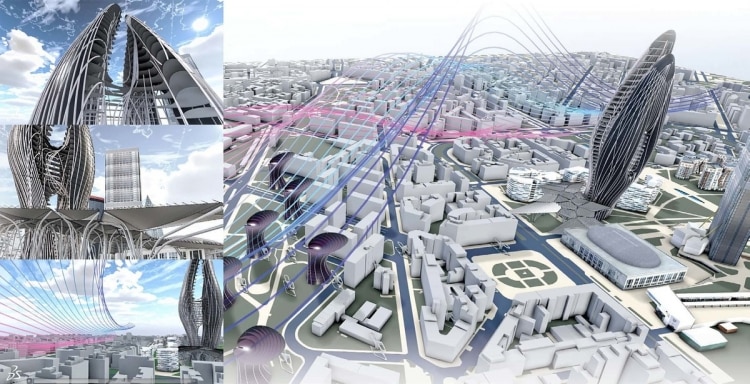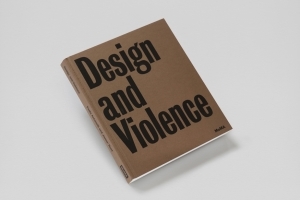Designing after COVID-19
As a professional with almost two decades of experience in architecture, I learned about the power of design and power of crisis. It is a simple and intuitive concept. The (good) design has the potential to change our world, starting from the bottom. Let's take, for example, Victor Papanek and its book "Design for the Real World" (1971), one of the world's most widely read books on design.
Concepts such as responsible design, reuse, the involvement of minorities, creativity against stereotypes and barriers were firstly preached in this book and then transformed into prototypes that have improved the world we live today. Whenever humanity had to face big catastrophe, wars and calamity, those problems became the trigger to innovate and advance our society. This is the power of crisis.
Recently I was invited to contribute in a white paper "DesignTech for Future" - promoted by the DesignTech Hub of MIND (Milano Innovation District) – aiming to deliver to the Italian market and institutions a programmatic document on the role of design post COVID-19. If the crises can trigger new opportunities, design can play a fundamental role in overcoming the crisis and in creating a new future for our cities. In the white paper, experts and professionals of different sectors created 19 documents filled with strategies and solutions that integrate design and technology to transform the spaces of our daily lives.
As Ivan Tallarico - CEO of Design Tech Hub and promoter of the White Paper – states:
Design is Italy's superpower, and it must be used to plan the post-COVID-19 era. This historical moment is the occasion to (re)bring the design to the centre of public debate as an opportunity for the country. Over the next months, millions of unused square meters will be available on the market due to the crisis. This will be a formidable opportunity to convert the Italian real estate, combining design with technology to accelerate sustainable and economic growth.
In my contribution to the white paper, I mentioned the gift that Japan can offer to this cause. First of all, through the ideas proposed in the 1960s by the Metabolism Group, with the openness to changes and the consideration for the life cycle of the building. Then, through the proxemic. That is, social distancing shall be understood as physical (technical) distancing, which at the same time preserves emotional and social connections. This will undoubtedly be the main challenge for architects and designers. Social distancing shall be understood in the Japanese way: physical distance but the closeness of purpose.
Thus, how will change the world around us? Cities, buildings and interiors will vary according to three keys: sustainability, technology, flexibility. This is the visions that emerge from the 19 contributions to the white paper. In terms of design, it is essential to differentiate hardware (physical space) from software (its management). The former must be designed to promote flexibility and changes over time. The latter must be able to vary according to needs, with limited budgets and reduced environmental impact.
The primary mutation expected after COVID-19 will be the transition from the concept of "smart city" to the one of "safe city". This will be necessary to restore a sense of tranquillity in people after the hard days of the pandemic. Then, multicentered cities will come into play. The pandemic highlighted the risks associated with the contemporary model of urban concentration. On the other hand, density offers efficiency, social connections and opportunities for well-being. In a recent publication, the American firm Gensler has identified in the "polycentric model" - in which self-sufficient districts are distributed among cities and function as urban villages - one of the best ways to shape urban concentrations. The new mobility in the cities will be "electric, public and gentle, with less Km per capita". Finally, the new driver of development for the cities in the next future will be Social Innovation, realized through an Open Innovation methodology – to achieve a town truly designed through the collaboration of everyone.
The building shall be conceived and designed with the awareness that they "are not forever", thus considering their entire life cycle, similarly to what happens in the automotive or aeronautical world. Adaptability, modularity and complexity will be the keywords for the architecture and engineering of the next future: in one word, Metabolism. In terms of construction, open constructional meshes will be preferable thanks to their flexibility and adaptableness. Buildings shall be designed as open ecosystems – with pilotis, stairwells, courtyards and parking lots used as interfaces - to improve their connections with nature and the environment in general.
The revision of the concept of safety must also include a reflection on the environmental comfort and physical/mental well-being. The first is nowadays almost entirely entrusted to thermal conditioning and forced ventilation systems. The problem will be solved with a partial and progressive return to traditional natural aeration and passive cooling techniques, which have characterized our construction traditions for centuries but have been abandoned in modernity. In terms of well-being, the recently re-discovered biophilic design will be probably the best policy.
And how the interiors will change? With technology and flexibility. Touchless tools (sensors, automation, voice commands, proximity sensors) – together with the adoption of natural materials (copper, brass, bronze) and hi-tech new materials (antibacterial, photocatalytic and recyclable) - will contribute to reducing the health risks for the users. Hospitality interiors will take inspiration from the extra-luxury sector, offering more privacy and more space dedicated to each guest. The retail spaces will see better integration between mobile retail / e-commerce and the physical store. And the workplace? Will we return to the cubicles? Not really. Again, the keyword will be flexibility: in the partitioning of space as well as of furniture. For example, by using movable walls/partitions, removable dividers on the desks, modular and transformable furniture. A smarter office will host a more intelligent workflow. Smart-work will be more common – especially after the experiments of the last three months – and the recently born concept of "workation" (work+vacation) will enhance the wellness and work-life balance of the workers while contributing to reducing the crowding of the cities. Signage and wayfinding design, in particular, are the tools to inform users and regulate the use of space. As for space and the furnishings, also for the graphics, will be necessary to guarantee total flexibility and reversibility, for example through the adoption of stickers and projections. If well designed, signages may also assume a decorative value and enhance communication.
To conclude this selection of the strategies proposed in the white paper "DesignTech for Future", I would like to mention also the importance of Virtual Twin concept. The Virtual Twin of a city is a "system of systems" – a virtual clone of products, processes, people, places, infrastructures, systems and devices – "capable of reconciling the built environment and related services, of responding to adversities and changes dynamically". This innovative concept has the potential to change architecture and design radically, and its significances on the world we live in. Perhaps, sometime in the next future, our digital clones will be taking our place, such as in an episode of Black Mirror.

 English
English 日本語
日本語





