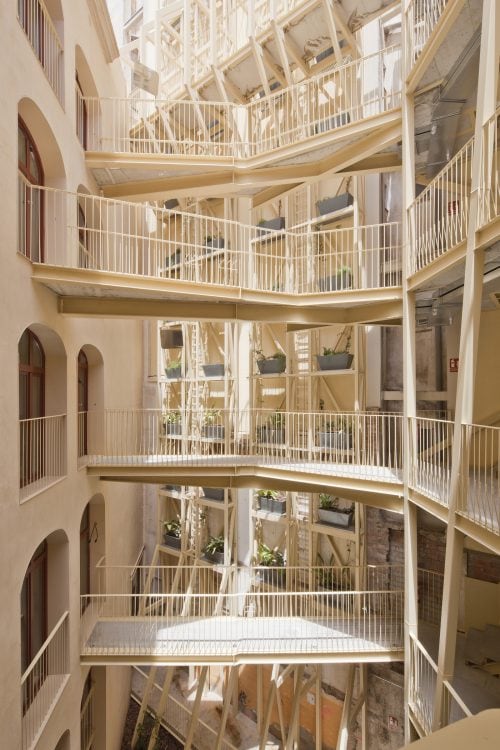Winner of Excellent Award from the Residence Category, Angel Borrego Cubero
Hosted by NPO Aoyama Design Forum(ADF), the "ADF Design Award 2024" has chosen Angel Borrego Cubero's work as the Excellent Award in the Residence category. Here is an interview article with Cubero, to introduce the award-winning work and the story behind the designing process.
Please tell us about the background of this work and the process that led to the outcome.
The original building from 1864 has an extremely interesting birth story. Its patio facade represents the fight between Barcelona’s Town Hall and the Ministry of Public Works at an important time in Barcelona’s history, since it looked to a boulevard that, unwanted by Cerdà, was never built. Furthermore, the building had recently become a political and graphic symbol of Barcelona’s rebellious side. Our design tries to, at the same time, make sense of all these tensions and crystallize them in a new type of shared space.
Is there a particular field or phase in architecture that you are particularly good at?
I especially enjoy joining design, context, history, art and technology through a common strategic narrative. And I believe that my approach to design is also strong in maximizing the collaboration of (and the results for) the different actors, needs and desires involved in any specific project.
When you create ideas, do you get inspired by them, or do you have a unique way of putting your thoughts together?
It is a little of both. I usually attempt to arrange thoughts and spaces together in a coherent narrative that gives some freedom to interpret its finer details. But arranging what spaces go together then has a profound influence on how we put thoughts together, it rearranges our thoughts and allows us to explore new, better narratives. Design affects the way my thoughts are constructed, it slowly changes the way I think.
What kind of creativity other than architecture are you interested in? Is there anything you would incorporate into architecture?
I have done two feature length films. One is a documentary about architectural competitions (it’s in fact called The Competition and it premiered in 2013) and the other portraits the College Architettura of the Venice Biennale 2023. But this is perhaps just a different application of a similar approach I use in my architectural design or in my art work.
There is room to incorporate moving images, sound and haptics into architecture in the same tradition that decoration was fundamental to architectural design in the past. Many architects have worked and continue to work in these and similar fields along with other technologies and practices used to support the changing needs of architecture and space building, This will always be an evolving field and it is a delicate balancing act of need, opportunity and adaptation.
What kind of work would you like to create in the future?
We are interested in good clients which work with a realistic and healthy balance between means and outcomes, between their private desires and their appreciation of public interest. We believe this is one of the most important conditions for good architecture and a better future.
Regarding building types, I am very interested in combining programs that were recently thought of as incompatible, such as commerce and public space, industry and nature, (concealment and communication/publicity), work and living, urban and rural.
An emerging interest for me lately, as someone who has strived to achieve a sense of well-being and luxury using low-cost materials and processes, I find myself compelled to think of the growing impact of luxury in contemporary society, in our lives and its impact in architecture. Despite ever more frequent global crises over the past decades, luxury markets across various industries—from fashion to automobiles, watches to real estate—have continued to flourish! What does this surprising phenomenon reveal about our societal values? At the same, there is a notable surge in experimental design for luxury brand events and flagship stores, but much of it seems to hide behind concepts better applicable to other fields. Could these spaces be considered the modern-day equivalents of humanity's worship places, the new cathedrals where some of the most creative people are given the chance to work? Is there a new sense of socialization through a consensus around luxury?
What are your thoughts on ADF?
I appreciate the opportunity that ADF's awards program offers me to engage again with Japanese contemporary culture. Some years ago, I served as a Fellow Visiting Teacher at Keio University for several months. During my time there I had firsthand exposure to contemporary architecture and design, but my stay was too brief to establish collaborations with Japanese peers. Thus, I view this recognition and the platform offered by ADF as an opportunity to initiate exchanges and collaborations.
Review
Lorenzo Bini / Member of the Council of the Order and Foundation of the Order of the Architects of Milan, Jury of ADF Design Award 2024
The project deals with the transformation of an existing building that became, for its peculiar history from an urban planning point of view and for its symbolic value related with the political meaning achieved in more recent years, rightly full of meaning. The designers manage to renovate the entire building with an approach as respectful as imaginative. On one hand they recycled and recovered most of the existing structure, on the other they conceived and juxtaposed an articulated element (the new outdoor staircase) that completely subverted the organisation and the spatial experience of the building. An extremely sensible project full of respect for the existing building and made outstanding by the beautifully controlled structural articulation of the newly inserted construction.

 English
English 日本語
日本語








