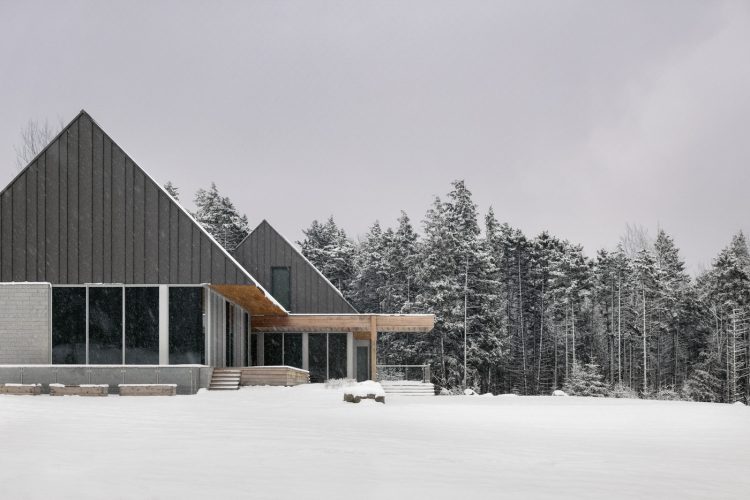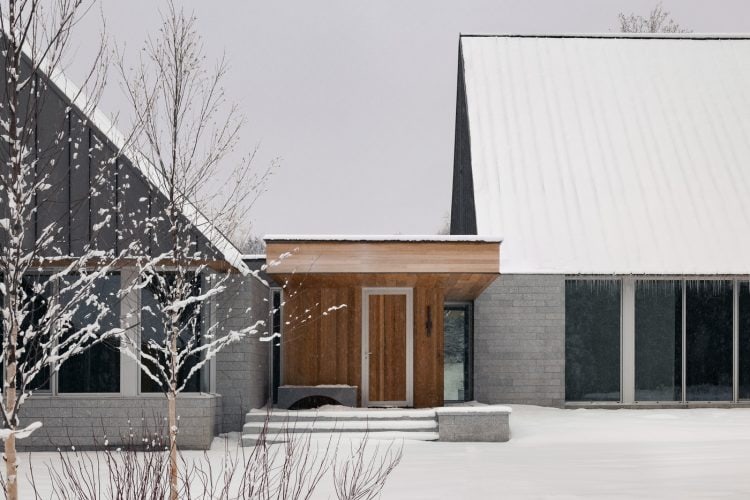“Permanence cannot reduce a place to a single life, but it can certainly open up a different perspective on the duration of architecture.”
Located in the heart of the American Green Mountains in Vermont, the Three Summits home designed by NÓS brings together three generations within a vast mountainous domain. A return to the roots of collective domesticity through architectural primitivism: rocky prisms and monumental roofs form a composition of voids, framing the pictorial landscape of the site in multiple inhabited tableaux. Artificial and natural gardens are thus mixed along topographic parcours, linking the three main pavilions and evoking the three stages of life.
The project is inspired by the organization of rural constructions in the American Northeast. By the repetition of simple forms freely positioned on the site, the project generates a diversity of living spaces supporting the needs of communal life, while offering different relations with the landscape. Stripped of ornamentation, the lines, planes, and volumes compose a pure, even primitive, geometric whole.
Located at the highest point of the topography of the site, the residence maximizes unobstructed views of the mountainous landscape. This disposition is made possible by the layout of a vehicular access road encircling the site, which plunges the visitor into the heart of the forest before they even discover the residence framing the view of the Green Mountains. The vast domain thus constituted is programmed with a multitude of outdoor sports activities, including a network of mountain bikes and cross-country ski trails.
Over the multiple levels of the residence, the architectural parcours gradually reveal the natural environment of this spectacular site, perched in the heart of the Green Mountains. From the main access threshold, the visitor is confronted with a first-landscaped courtyard, which reveals a spectacular view of the valley. From there, a series of interior plateaux, spaced about half a meter apart, distribute the entire program across the low inclination of the site.
The central pavilion houses the common functions and is located at the intermediate level of the topography, slightly lower than the main entrance. On the one hand, the three-story pavilion, slightly below, features an independent unit on the ground floor, two dormitories upstairs, and a series of suites accessible directly from the garden level. On the other hand, the highest pavilion is accessible directly from the indoor garage and houses the masters' quarters. Connected by two appropriable landscaped courtyards, the pavilions are strategically placed on the site to allow the whole to constantly evolve in its occupation. By offering a diversity of spaces and atmospheres, the multigenerational residence becomes conducive to different stages of human existence, within a perpetual generational cycle.
About NÓS
NÓS is an architecture and urban design firm from Montreal, Quebec. Founded on a collaborative approach, it involves multiple design disciplines to craft unique experiences and living places. Acting as a laboratory, the practice of NÓS favors a bottom-up approach that values the contribution of the community and local know-how, while drawing inspiration from international best practices. The firm carries out several projects for mixed urban master plans, collective housing, residential projects, and experimental installations, always guided by conceptual rigor and proven technical knowledge.

 English
English 日本語
日本語









