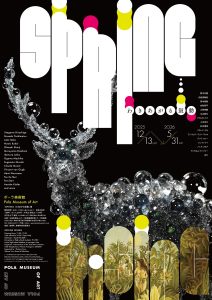自然素材と幾何学的なデザインが調和するシーズナルなパビリオンが登場
トロント郊外ソーンヒルに位置するレディースゴルフクラブ・オブ・トロントのゴルフコースに、Dubbeldam Architecture + Designが設計したゴルフパビリオンが完成した。コースの中間地点に設けられたこの休憩施設は、プレイヤーが軽食や飲み物を楽しみながら、ゲームの合間に一息つける場となっている。

The pavilion’s extended roof overhang effectively doubles the usable area below, inviting golfers to pause and recharge while providing shelter from the elements when needed. The patio echoes the outline of the roof, establishing a harmonious connection between the structure and its natural surroundings.
Photo credit: Scott Norsworthy
自然環境に溶け込むように設計されたパビリオンは、41平方メートルの建築面積に加え、広く張り出した屋根が実用空間を倍増させている。幾何学的な構成をベースにしたこの建築は、非対称の屋根形状が後方に重心を持ち、次のホールへの動線を自然に示している。アプローチ部分には、ゴルフクラブの形状を想起させる角度付きのメタルスクリーンが設置され、洗面所の扉を視覚的に隠している。

The roof’s low-lying horizontal geometry serves as a beacon for golfers.
Photo credit: Scott Norsworthy
パビリオンは「公園内のフォリー」として機能する建築を意図しており、水平に広がる低い屋根はゴルファーにとっての視覚的なランドマークとなる一方で、周囲の樹木や池、芝地への視認性を確保している。構造体や屋外のベンチはフェアウェイと隣接する貯水池を望むように配置されており、設置されたテラスにはヘリンボーン状に敷石が並び、素材のクラフトマンシップを強調しながら、グループ利用にも対応する広々とした屋外空間を創出している。また、内部にはセルフサービスのリフレッシュメントカウンターが設置されており、プレイヤーが効率よく利用できる設計となっている。木材を基調とした素材に、金属や石材を組み合わせることで、クラシックでありながらもリフレッシュされた印象を与えている。

The pavilion’s extended roof overhang effectively doubles the usable area below, inviting golfers to pause and recharge while providing shelter from the elements when needed. The patio echoes the outline of the roof, establishing a harmonious connection between the structure and its natural surroundings.
Photo credit: Scott Norsworthy

Light steel columns elegantly support the pavilion’s oversized roof, creating a sense of openness beneath the structure. The asymmetrical roof, weighted towards the back, imparts a directional motion toward the next hole, subtly guiding golfers forward.
Photo credit: Scott Norsworthy

Ample self-serve refreshment counters allow golfers to maintain an efficient pace, while expansive windows on three sides frame views of the golf course, keeping players visually connected to the surrounding landscape.
Photo credit: Scott Norsworthy

The cedar ceiling finish extends into the interior, creating a seamless flow of materials. Expansive windows bring in abundant natural light and slide open to encourage airflow, enhancing the bright, inviting atmosphere.
Photo credit: Scott Norsworthy

The prominent overhang that extends from all sides of the structure creates a welcoming shelter over the patio, inviting golfers to rest and enjoy the surrounding landscape while providing shelter from the elements when needed.
Photo credit: Scott Norsworthy
東側の入り口に設けられたメタルスクリーンには、今後ツル性植物が這い上がる設計となっており、時間の経過とともに質感が変化することを想定している。「スクリーンの縦バーはゴルフバッグに並んだクラブの形状を遊び心を持って表現しています」と、Dubbeldam Architecture + Designの代表ヘザー・ダブルダムは語る。

A metal screen at the east entry, comprised of angled vertical bars, playfully references the form of golf clubs in a bag while subtly concealing the washroom doors.
Photo credit: Scott Norsworthy

Planted flowering vines will climb the metal screen at the east entry, adding another texture to the pavilion over time.
Photo credit: Scott Norsworthy
季節限定の使用を前提として設計されたこの施設には、HVAC(暖房・換気・空調)システムを導入せず、大きな開口部と天井ファンによる自然換気と採光を最大限に活用している。また、断熱材や空調設備を省略することで炭素排出量を抑え、屋根からの雨水は軒樋を使わず、建物周囲に敷かれた川石を通じて地中へと自然に浸透させている。

The pavilion, designed as a functional 'folly in the park,' features a low-lying form and natural wood finishes. The raw materials stand out against the forested course, allowing the structure to sit like a jewel within the landscape.
Photo credit: Scott Norsworthy
レディースゴルフクラブ・オブ・トロントは、北米で唯一の女性専用ゴルフクラブとして100年にわたる歴史を誇る。今回のパビリオンは、クラブが未来に向けて策定したマスタープランの一環として建設された新たな施設であり、限られた予算で実現された最初のコンテンポラリー建築として、歴史あるクラブに新たな息吹を吹き込んでいる。
Dubbeldam Architecture + Design
Dubbeldam Architecture + Designは、持続可能性を軸とした設計に取り組むトロント拠点のデザインスタジオ。住宅や集合住宅、オフィス、ホスピタリティ施設、ランドスケープや建築インスタレーションなど、多様なプロジェクトを手がける。これまでに100以上のデザイン賞を受賞し、カナダ芸術評議会のプロフェッショナル・ローマ賞やカナダ王立建築協会の2024年建築実績賞など、国内外で高い評価を得ている。

 日本語
日本語 English
English


